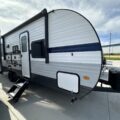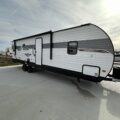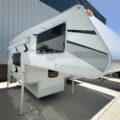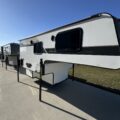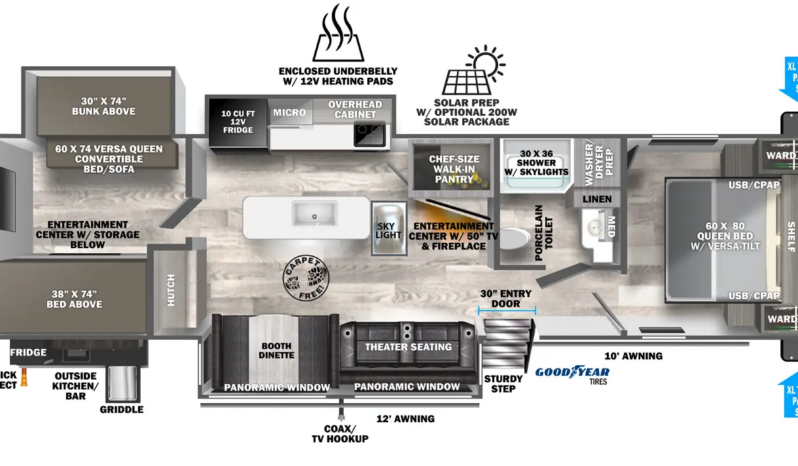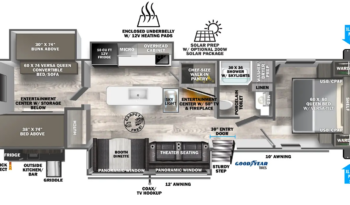Salem Hemisphere Travel Trailers
SALEM HEMISPHERE HYPER-LYTE TRAVEL TRAILERS
Camping with your family shouldn’t require you to sacrifice your living space. With the 310BHI, you don’t have to. This floorplan offers a MASSIVE outside kitchen, direct viewing of your campsite, a standard 50″ TV, and a pantry most houses would dream of. If that wasn’t enough, the 310BHI comes standard with stackable washer/dryer prep thoughtfully located in the bedroom closet/wardrobe.

