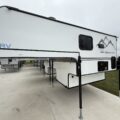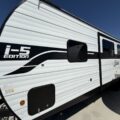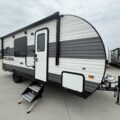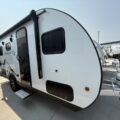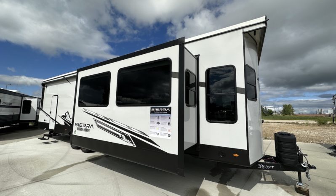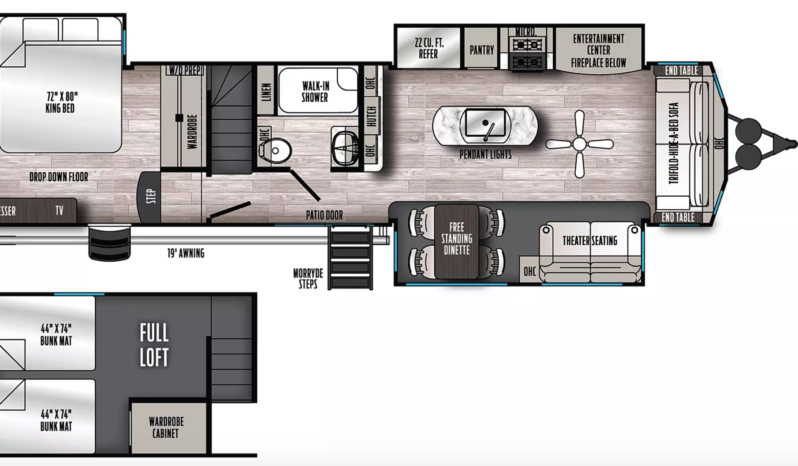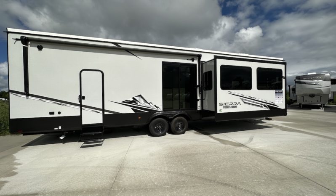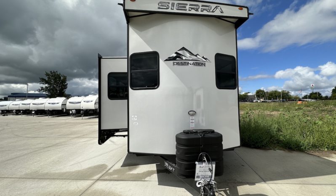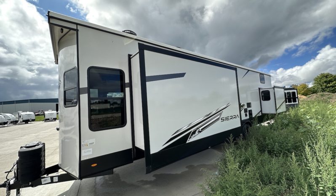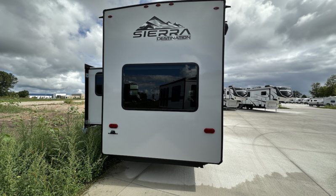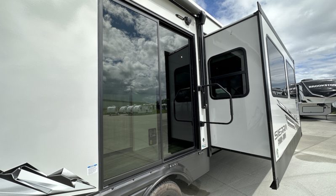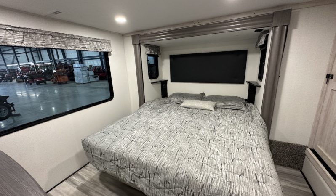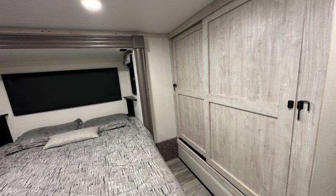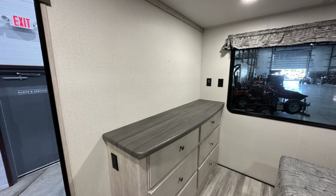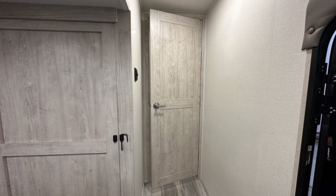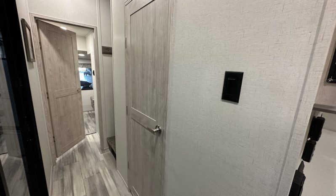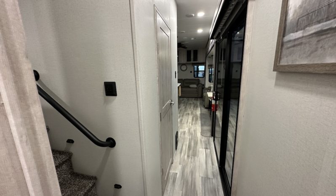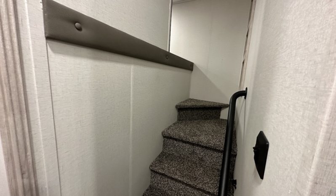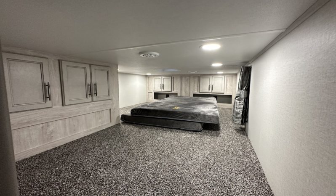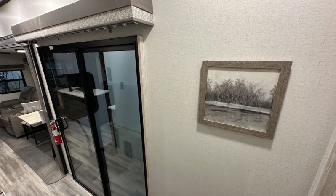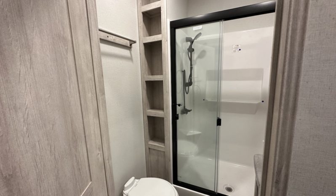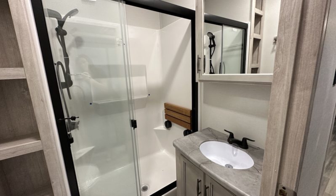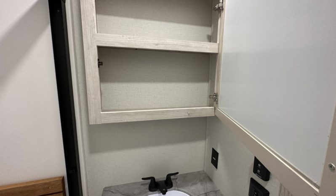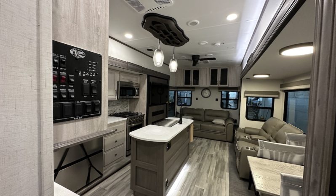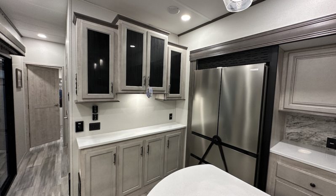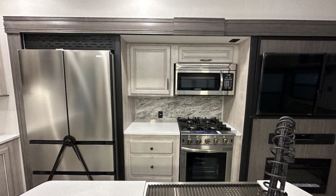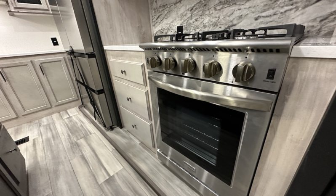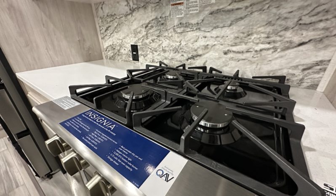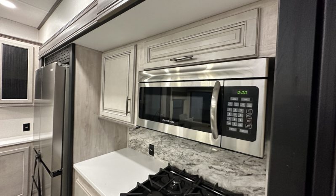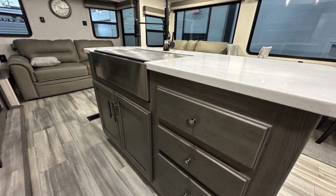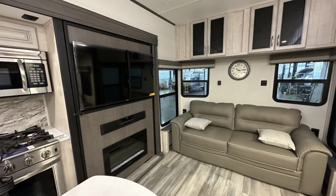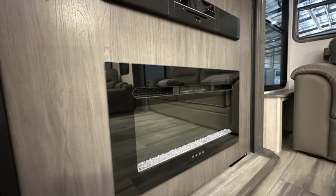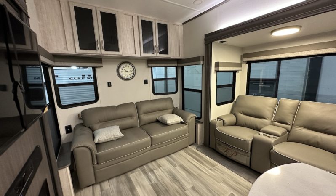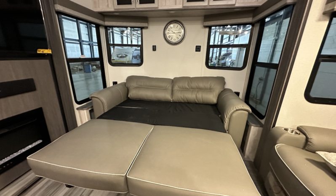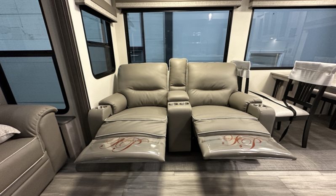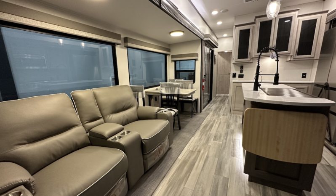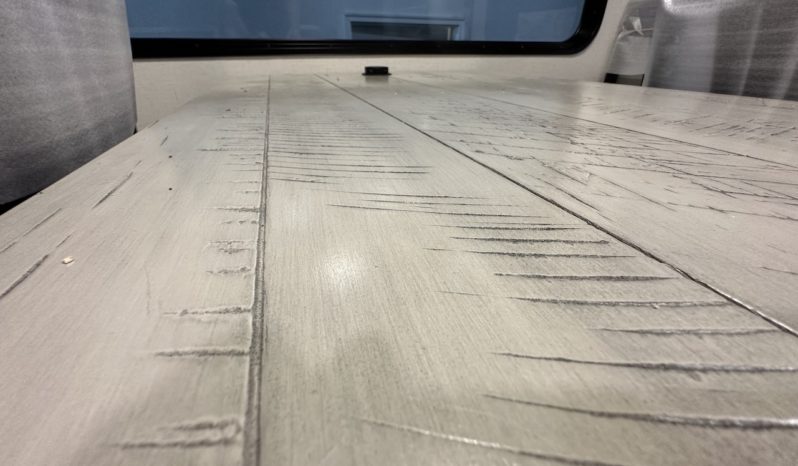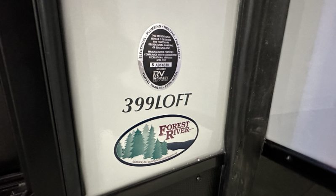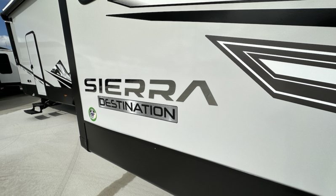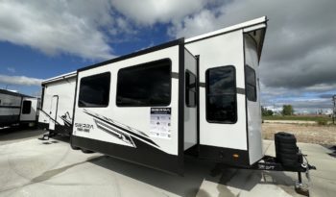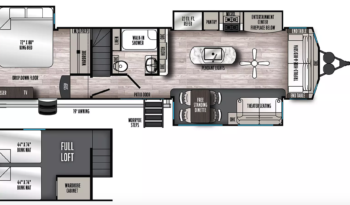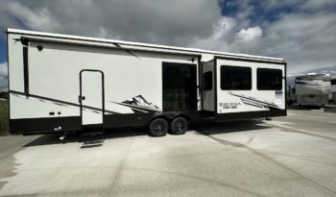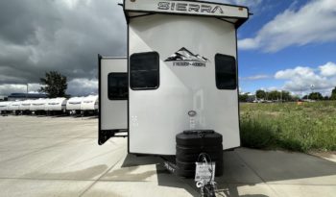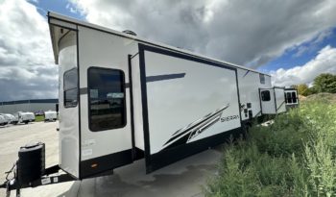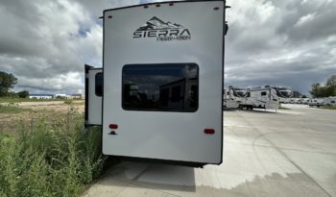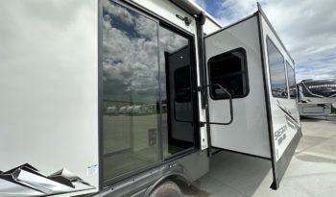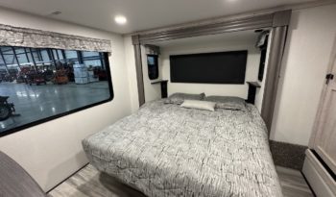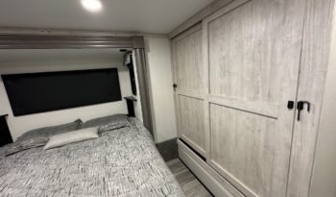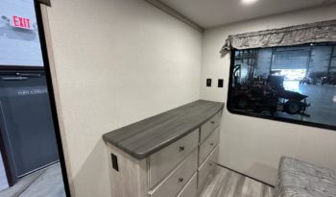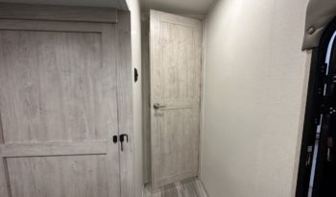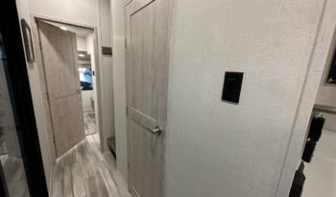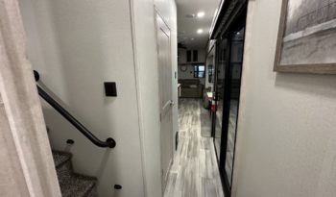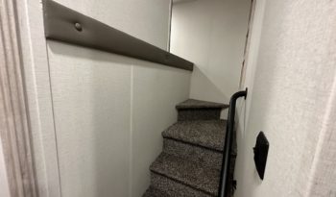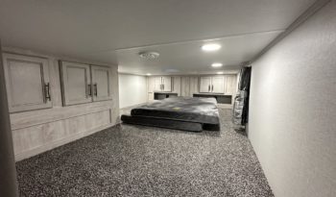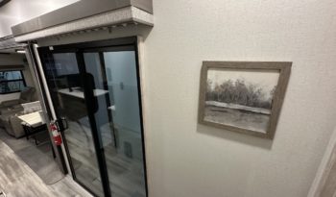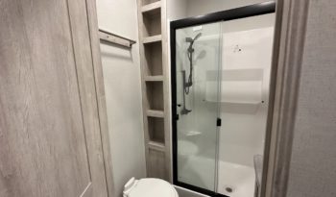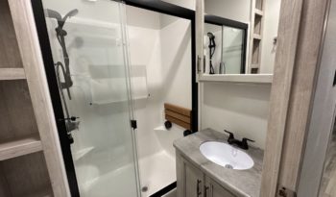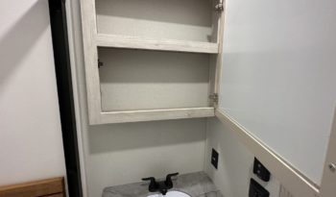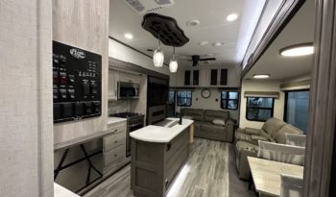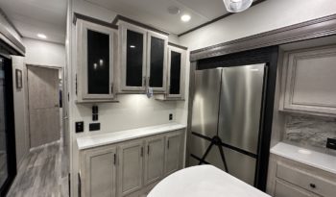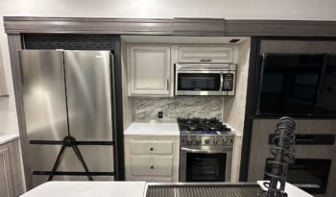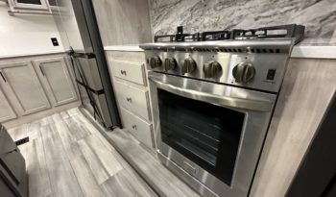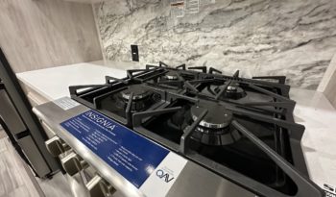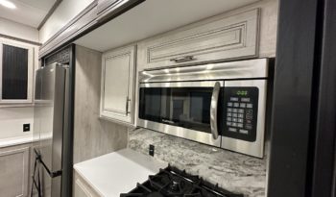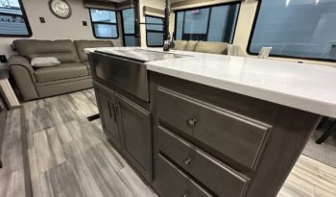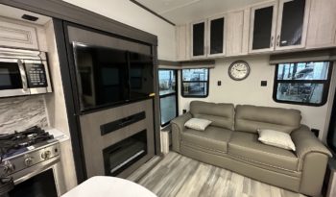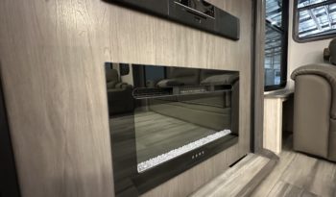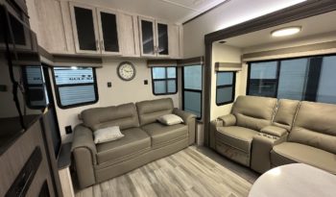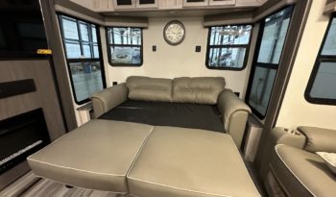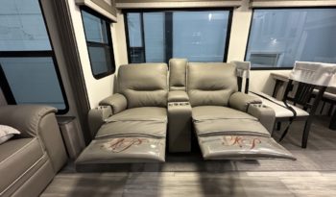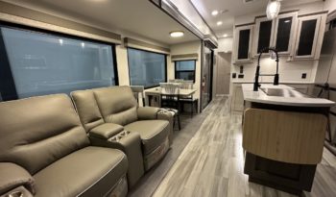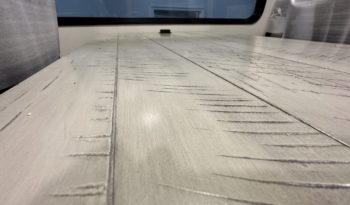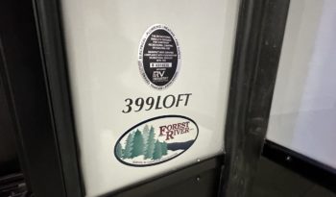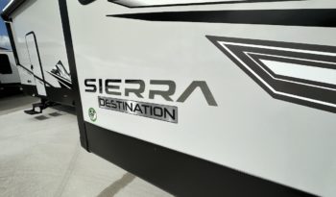2024 Sierra 399Loft
-
stock # R1377
- Add to compare
- Share this
- Print page
SIERRA
The 399LOFT is the ultimate package in destination living. If you have a full crew with you, or just visitors on the weekends, this floorplan has what you need for all occasions. A residential 22 cubic foot refrigerator, four burner cooktop and floor to ceiling pantry are just a few of the amenities that this floorplan offers. The winding staircase takes you to the top loft where extra sleeping space or storage space awaits.
Manufacturer Installed Standard Options:
EXTERIOR FEATURES
- Gel coated color matched exterior fiberglass
- Enclosed and heated dump valves
- Large tinted windows with 80/20 UV prohibitor
- Detachable hitch
- Lippert auto adjust brakes
- Radius triple steps with 9” riser (no pinched fingers)
- Underbelly Armor
- Electric awning with LED light strip
- 16” Radial tires
- Automotive-style fender skirts
- Hitch light
- Porch light with interior switch
- 30 lb. double LP tanks with auto change over
- 2 exterior speakers
- Rain gutters with extra long drip spouts (prevents black streaking)
- Exterior folding grab handle
- 60” Dual pane patio door, tinted
INTERIOR FEATURES
- Stainless steel appliances
- Rustic wood plank linoleum
- Decorative backsplash
- Two color coordinated interiors (Cocoa, Pearl)
- Soft close full extension drawer glides
- Stainless steel under mounted kitchen sink
- LED lighting throughout
- Recessed residential lighting
- Accent lighting over dinette
- Mocha accent crown molding over kitchen cabinets
- Extra large picture windows throughout
- Vented side windows in slideouts
- TV antenna with booster
- Solid wood drawer fronts with birch sides
- Upgraded raised panel cabinet doors with designer rails
- Bedroom slideout fascia
- Memory foam mattress
- Teddy Bear® bunk mats
- 50” flatscreen TV
- Premium soundbar with built in DVD player
- Designer window treatment accented per décor
- Ceiling fan
- Tri-fold hide-a-bed sofa
- Residential stain resistant carpet
- Quilted bedspread
APPLIANCES/SYSTEMS
- Ducted 15K A/C
- Interior thermostat for heating and cooling
- Flush floor hydraulic slide outs (per floorplan)
- Satellite and cable hookup with RG-6 cable for high quality picture
- Porcelain foot flush toilets
- Full coach water filtration ystem
- 10 Gal. DSI water heater
- 65 Amp converter
CONSTRUCTION
- Welded aluminum-framed, vacuum bonded laminated superstructure
- 2” x 3” floor joists 12” on center
- 5/8” tongue & groove plywood floor decking
- 3/8″ roof decking
- Cambered powder coated frame with rust prohibitor
- Underbelly Armor
- 5” truss roof rafters
- R-10 sidewall construction
SAFETY
- Smoke alarm
- Fire extinguisher
- Breakaway switch (battery hookup required)
- Dead-bolt lock on entry door
- Liquid propane (LP) gas detector
- Fire escape windows
Note: Standard features, options, specifications and materials are subject to change without further notice. Check with your Gulf Stream Coach Dealer for the latest information.
Additional Factory Installed Options:
- Sierra Towables
- Sandal Interior Color
- Destination Package
- Extended Stay Package
- Central Vacuum
- RVIA Seal

